Explore the clinical, work and common areas where you’ll train and grow as a physician.
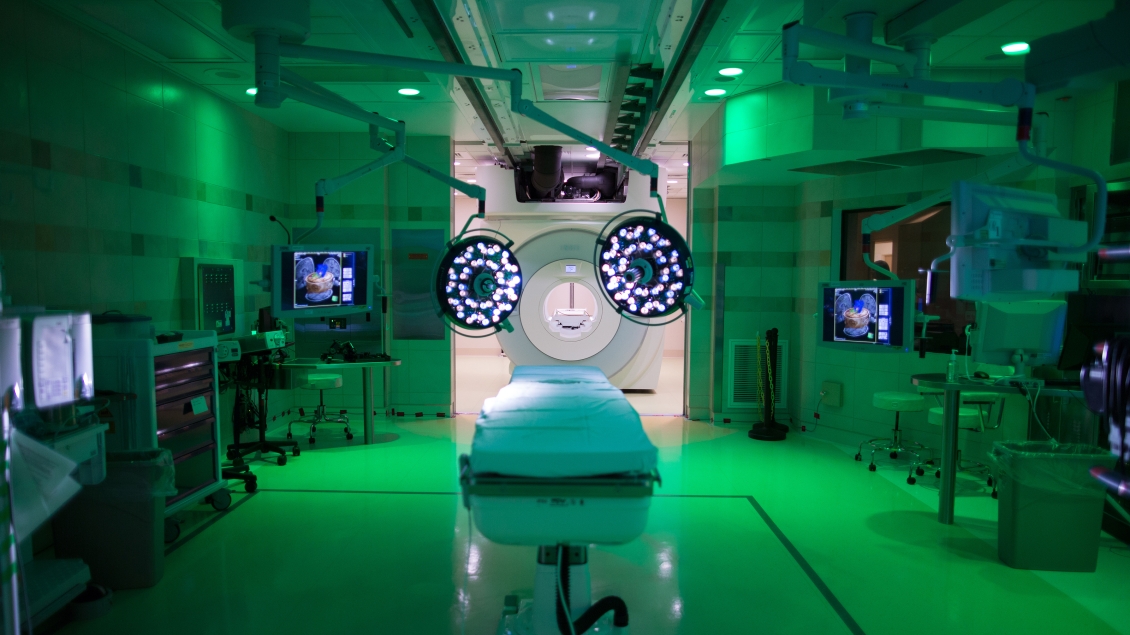
Discover where you’ll train and practice with the University of Michigan Department of Neurosurgery. We offer state-of-the-art clinical, academic, and common spaces to provide a well-rounded training experience. Our patient care facilities include both adult and pediatric emergency care, as well as a dedicated Pediatric Emergency Department and hospital where we exclusively care for pediatric patients through age 20. Trainees also have opportunities to rest and recharge in our light-filled common spaces and the House Officers Lounge in University Hospital.
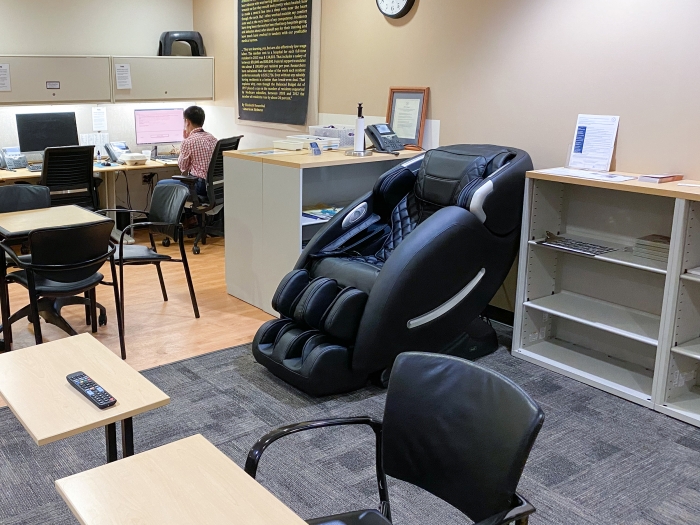
The House Officers Lounge is for the exclusive use of House Officer Association members.
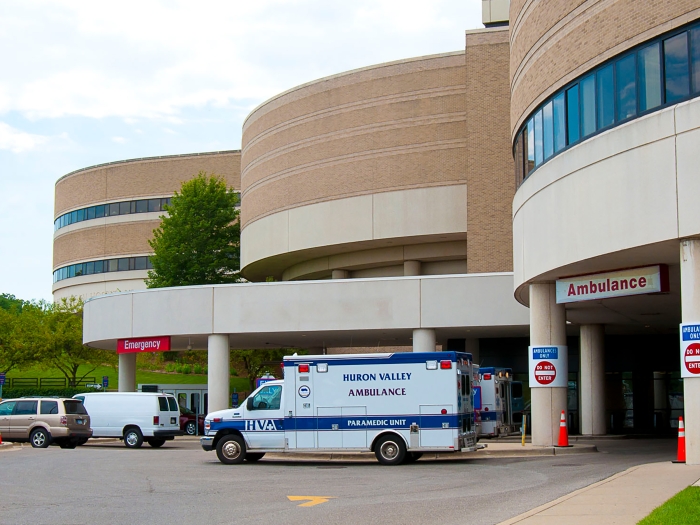
The Michigan Medicine Emergency Department is a Level One trauma center, ranked as having the highest level of care available for emergency health care.
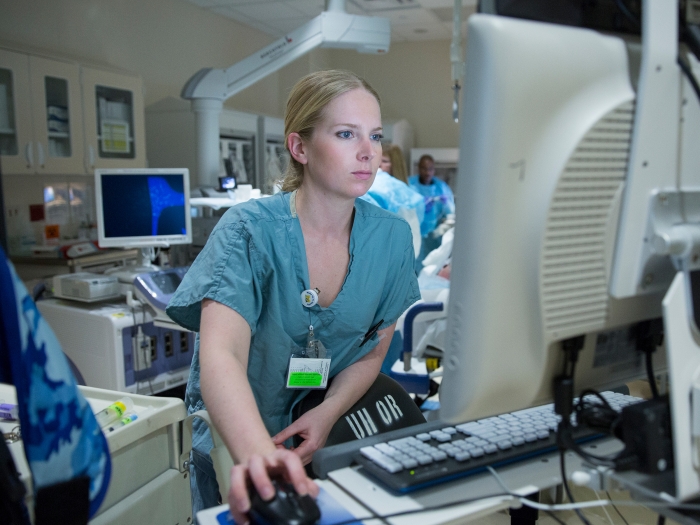
This 11-story, 1.8 million square-foot, 550-bed hospital is a central hub of the Michigan Medicine medical campus.
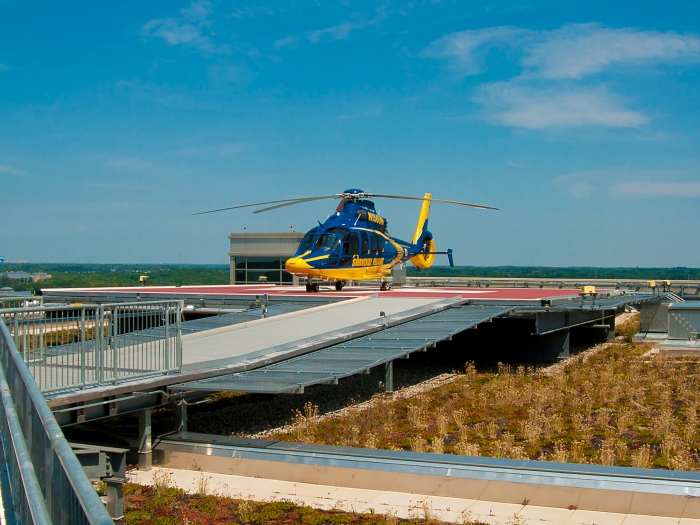
Clinical and work spaces exclusively for the emergency care of patients through age 20.
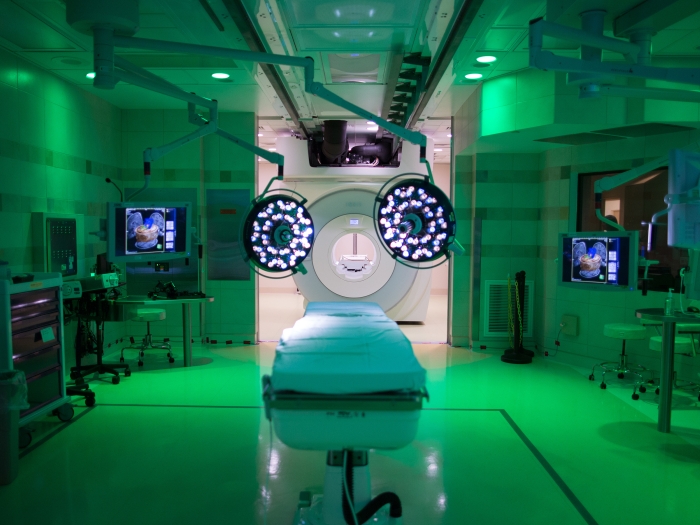
Dedicated pediatric operating and procedure rooms, along with an EEG suite and dialysis rooms, are located in the hospital.
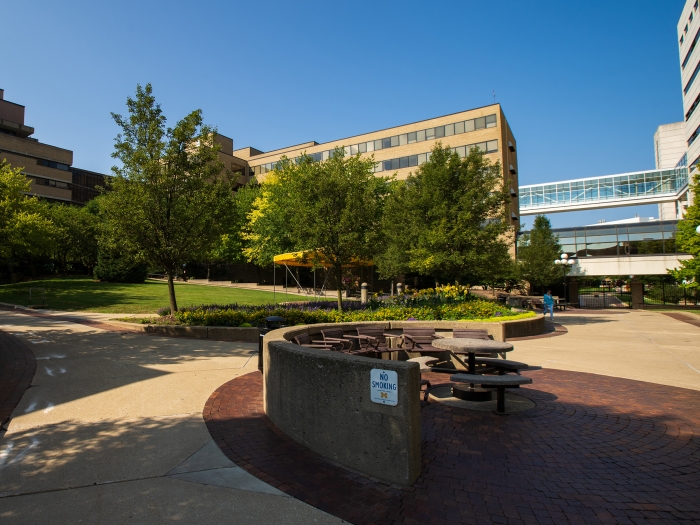
The common spaces within and outside of the University Hospital provide a respite from clinical activities.
Light and nature-filled common spaces draw patients, visitors and staff from throughout the medical campus.