Explore the clinical, work and common areas where you’ll train and grow as a physician.
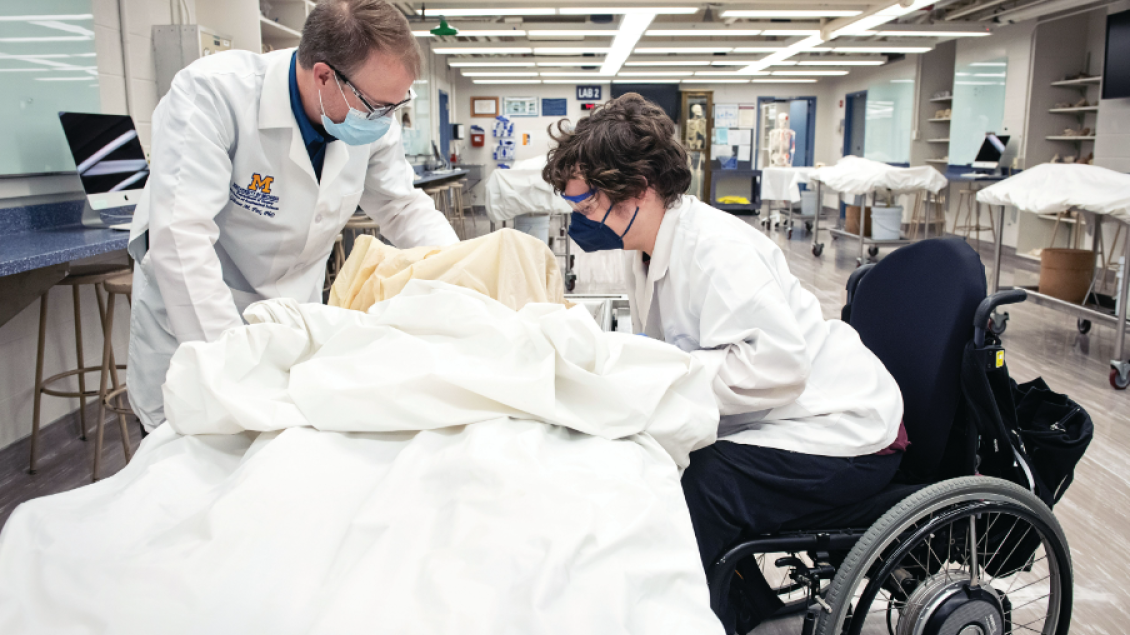
Explore your training ground with the University of Michigan Medical School Department of Otolaryngology-Head & Neck Surgery. Our patient care delivery facilities include treatments and procedure rooms in both inpatient and outpatient settings, including adult and pediatric specialty services. Our common spaces offer places to rest, reflect, and recharge, including our Medical School Fitness Center and University Hospital South Wellness Center.
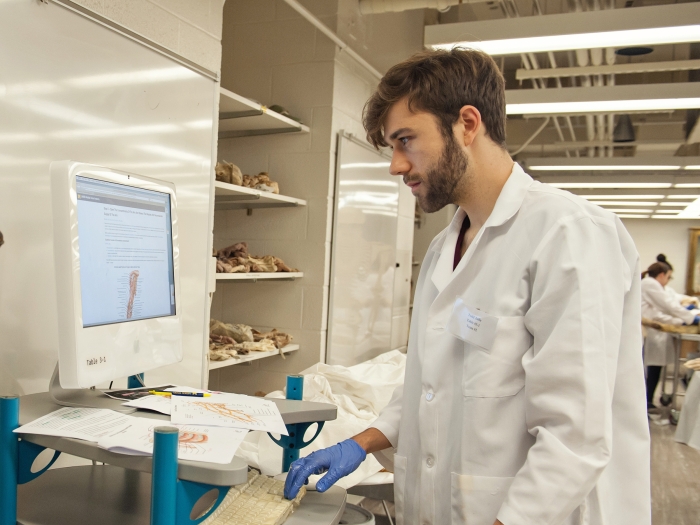
This space is used for anatomy education that is student-led and cadaveric dissection-based.
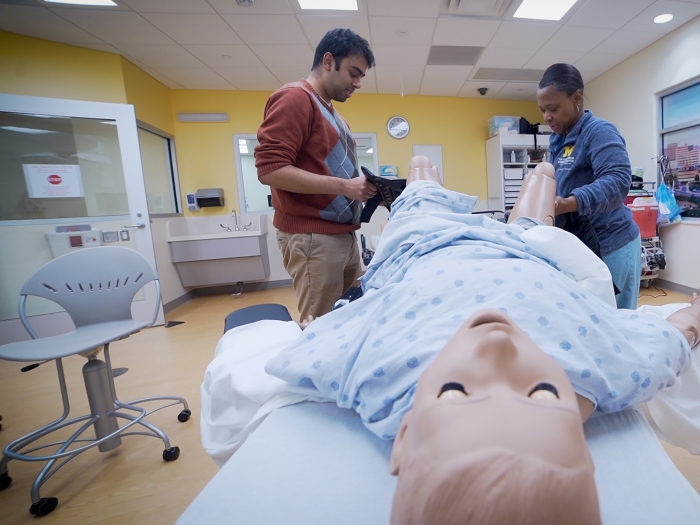
One of two innovative instructional environments and learning laboratories on the medical campus.
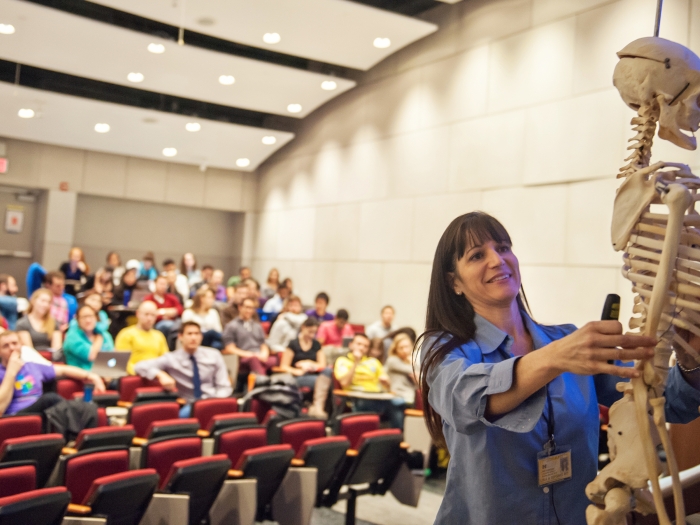
Lecture spaces for the health campus community.
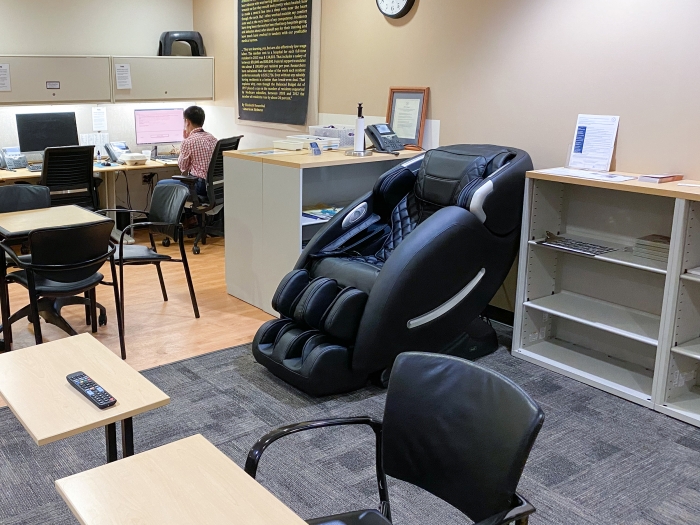
The House Officers Lounge is for the exclusive use of House Officer Association members.
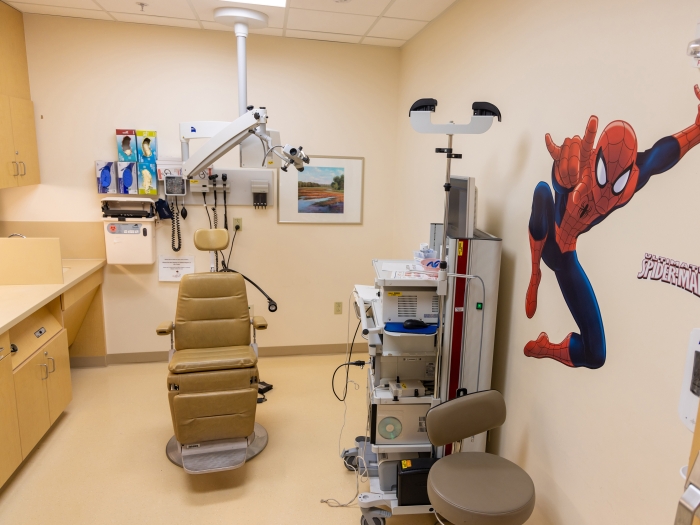
Pediatric otolaryngology clinic located in C.S. Mott Children's Hospital.
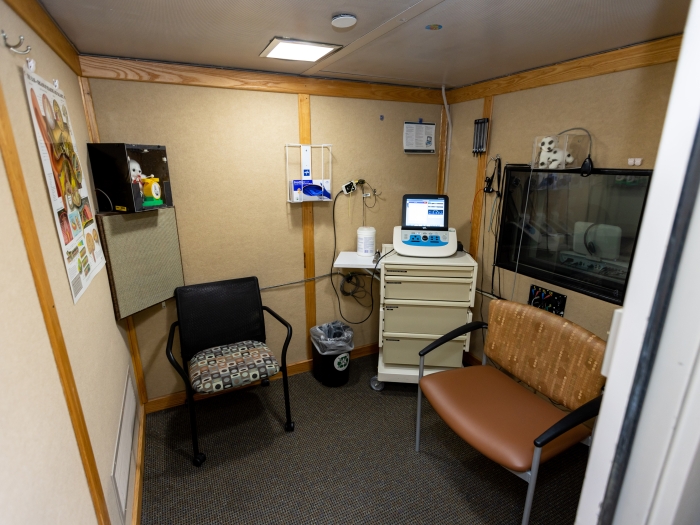
Adult clinical care office located in the Taubman Center.
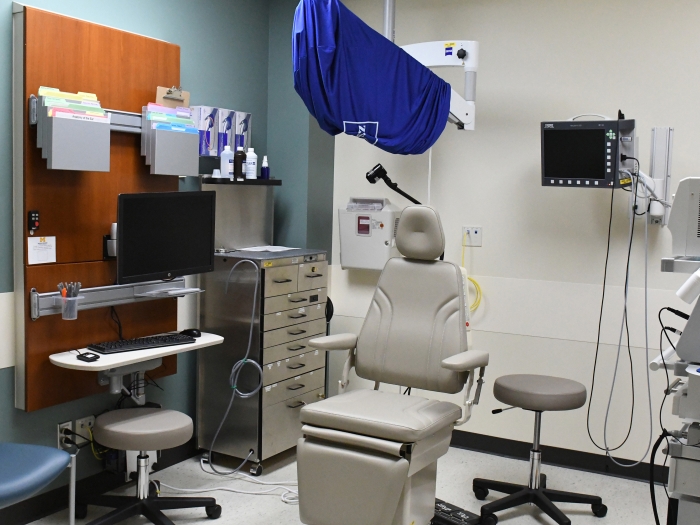
The center is home to over 20 adult and pediatric primary and specialty care services.
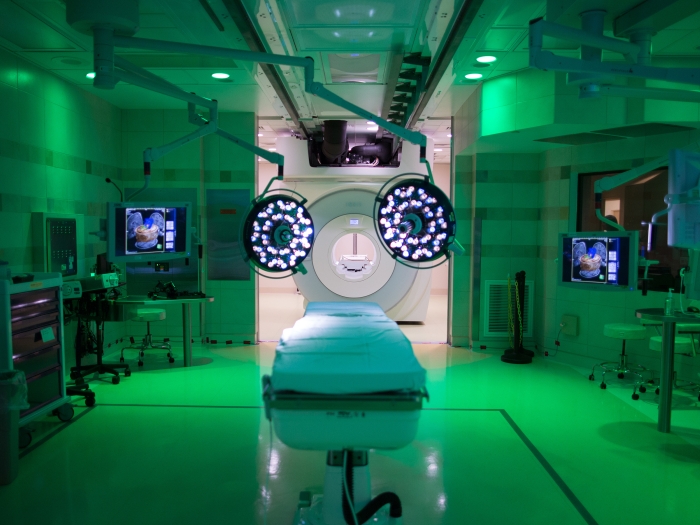
Dedicated pediatric operating and procedure rooms, along with an EEG suite and dialysis rooms, are located in the hospital.
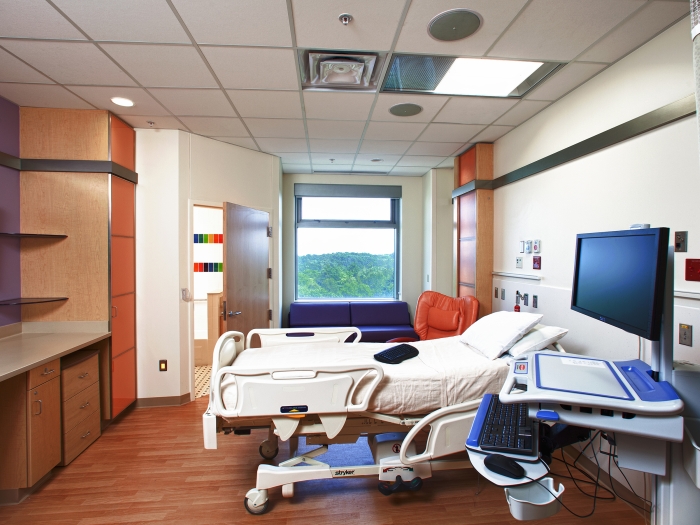
Spacious and light-filled pediatric inpatient rooms at C.S. Mott Children's Hospital.
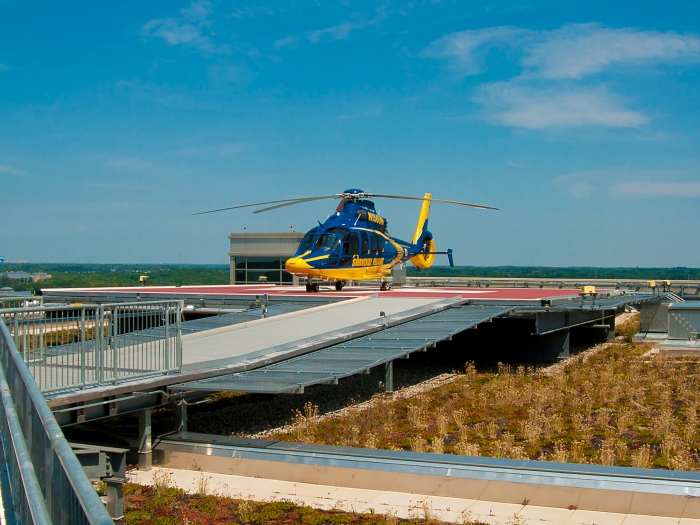
Clinical and work spaces exclusively for the emergency care of patients through age 20.
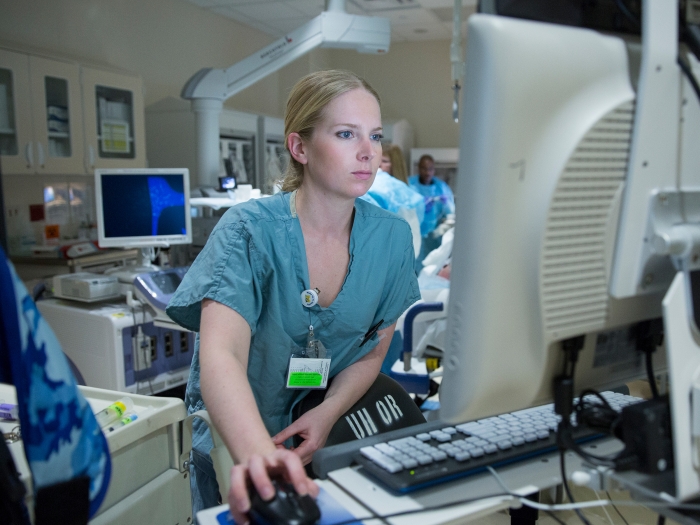
This 11-story, 1.8 million square-foot, 550-bed hospital is a central hub of the Michigan Medicine medical campus.
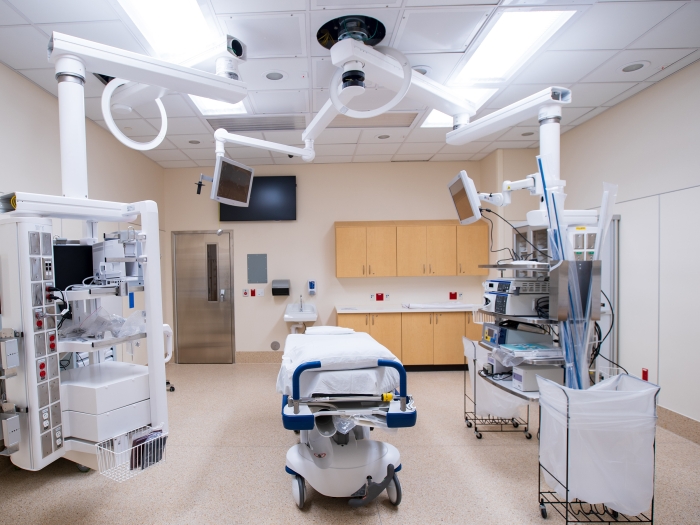
Treatment and procedure spaces within the Brighton Center for Specialty Care.
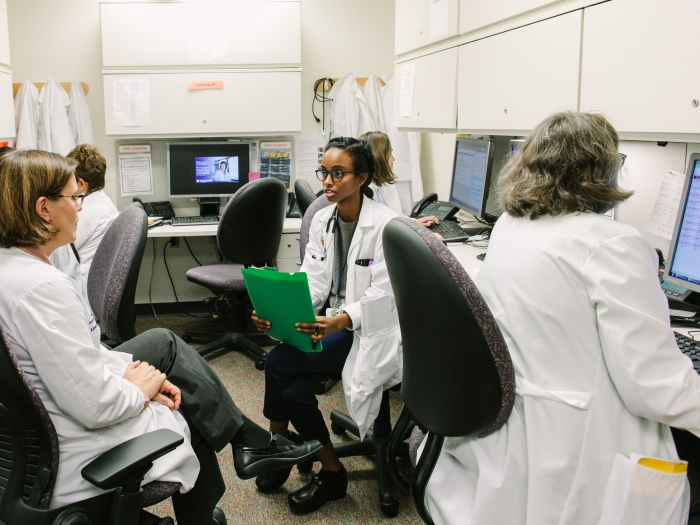
Clinical spaces for adult cancer patients receiving diagnoses, treatments, procedures and follow-up care.
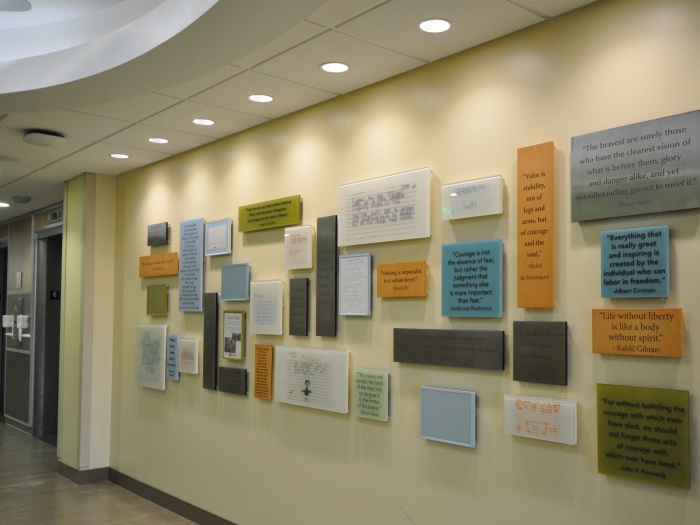
More than 350 medical students and 650 residents and fellows rotate through the VA clinical spaces annually.
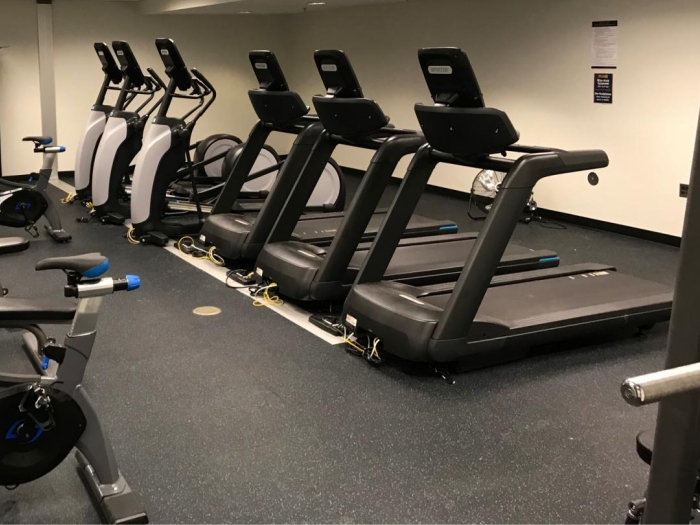
A convenient, compact workout space in Med Sci II for medical students only.
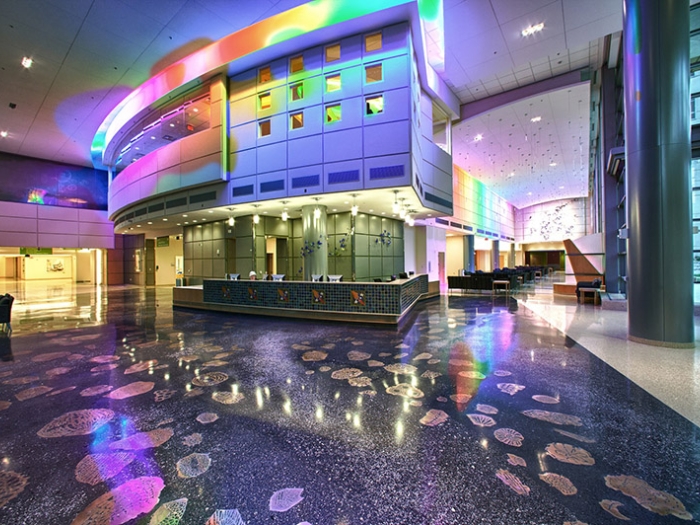
Light, color and artistic touches are key features of the C.S. Mott Children's Hospital and Von Voigtlander Women's Hospital.
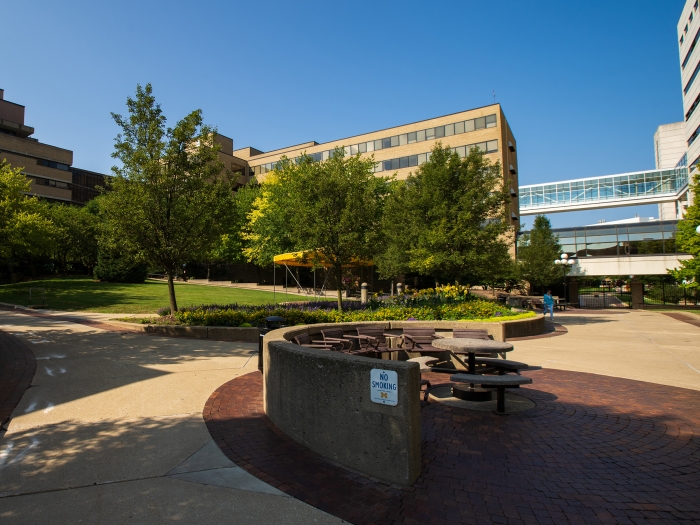
The common spaces within and outside of the University Hospital provide a respite from clinical activities.
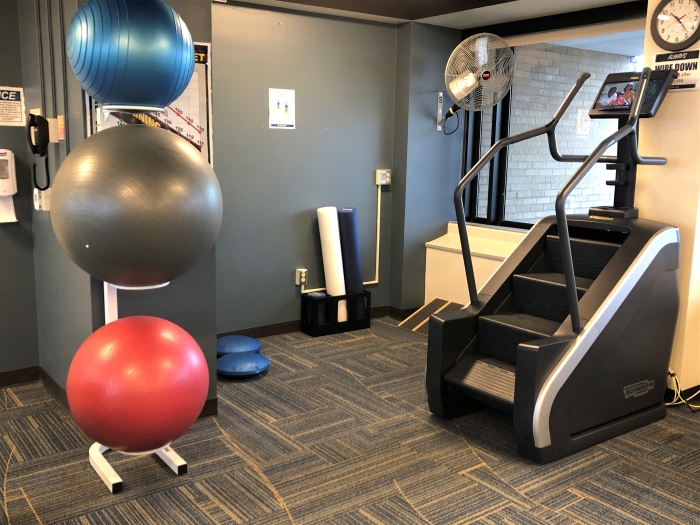
A wellness center for faculty and staff is located in the University Hospital South building on the main medical campus.