-
Medical Student Programs -
Residency -
Fellowships -
Simulation Education -
Student Registered Nurse Anesthetist -
Other Learners -
MOCA -
Facilities & Spaces
Explore the clinical, work and common areas where you’ll train and grow as a physician.
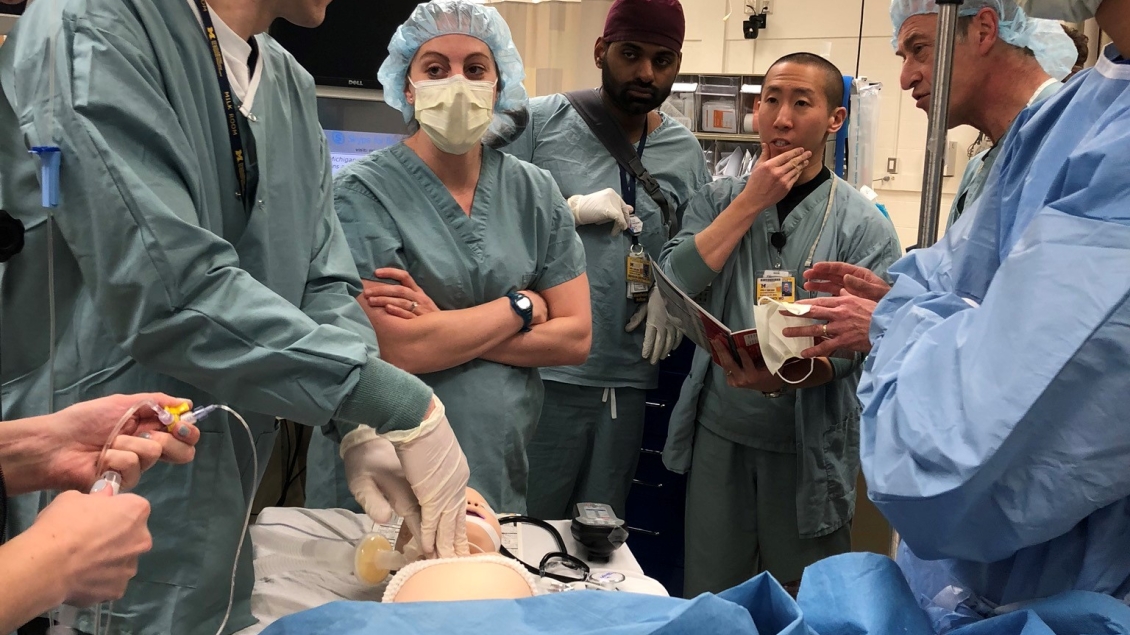
Discover the spaces where you'll train, learn and practice at the University of Michigan Medical School Department of Anesthesiology. Explore the clinical spaces where you'll encounter patients, including our ORs and Medical Procedures Center. Our state-of-the-art academic facilities include a robust Clinical Simulation Center which provides opportunities for future physicians to train on procedures in a low-risk environment. We also provide spaces for you to rest and recover, including our House Offices Lounge in University Hospital.
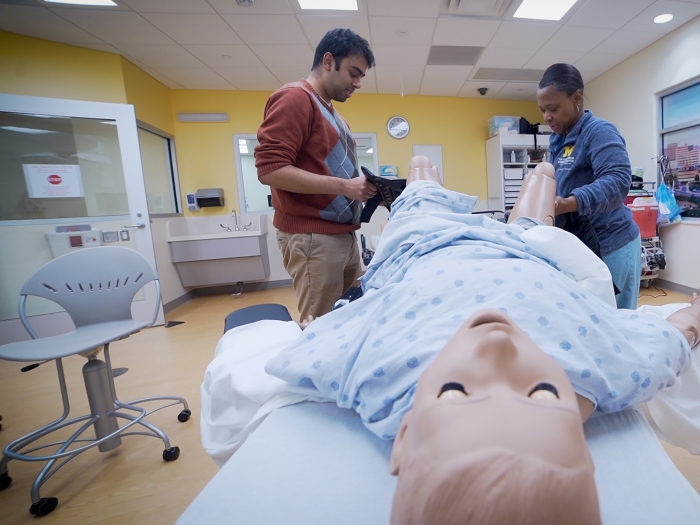
One of two innovative instructional environments and learning laboratories on the medical campus.
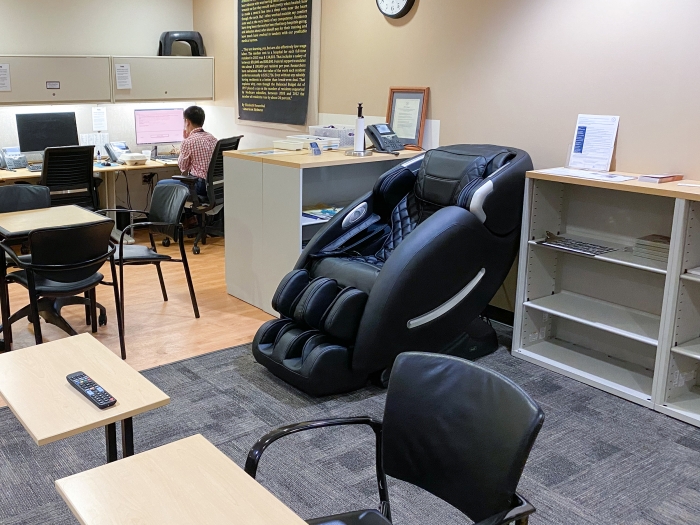
The House Officers Lounge is for the exclusive use of House Officer Association members.
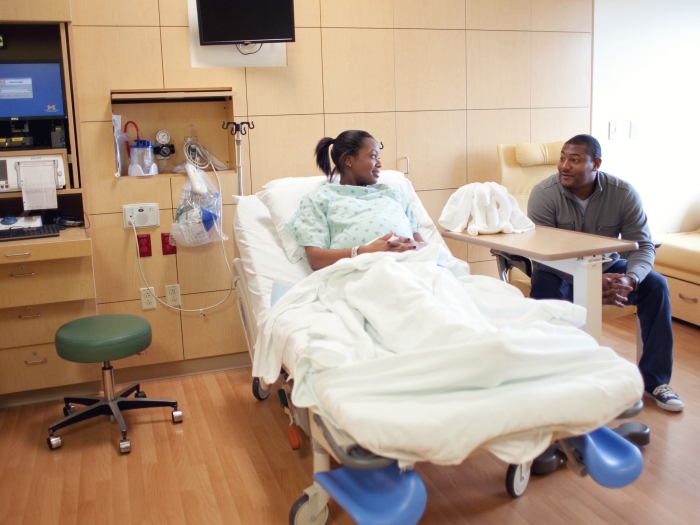
The Von Voigtlander Women's Hospital includes a 50-room birth center.
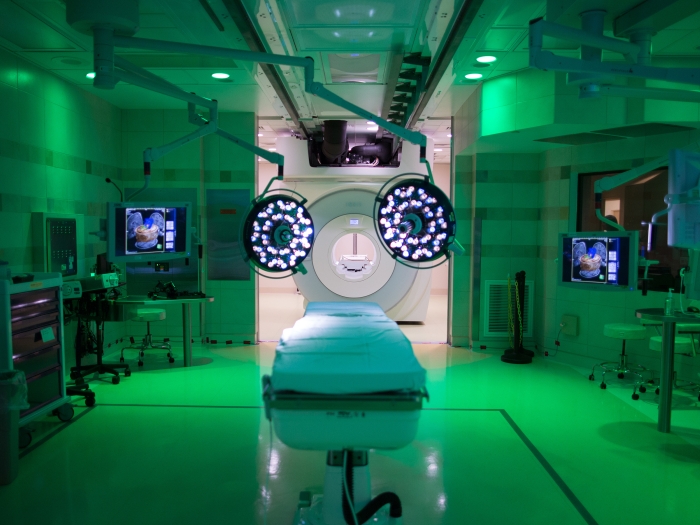
Dedicated pediatric operating and procedure rooms, along with an EEG suite and dialysis rooms, are located in the hospital.
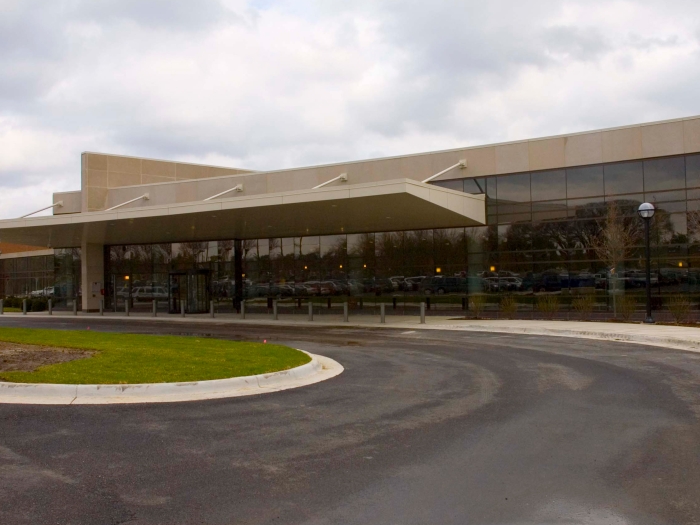
This outpatient surgery and medical procedures space is located less than five miles from the main medical campus.
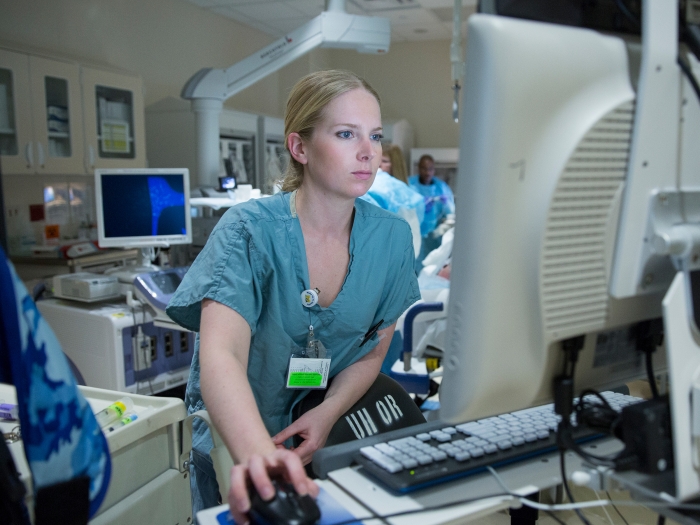
This 11-story, 1.8 million square-foot, 550-bed hospital is a central hub of the Michigan Medicine medical campus.
A range of clinical services are offered at the Samuel and Jean Frankel Cardiovascular Center (CVC).
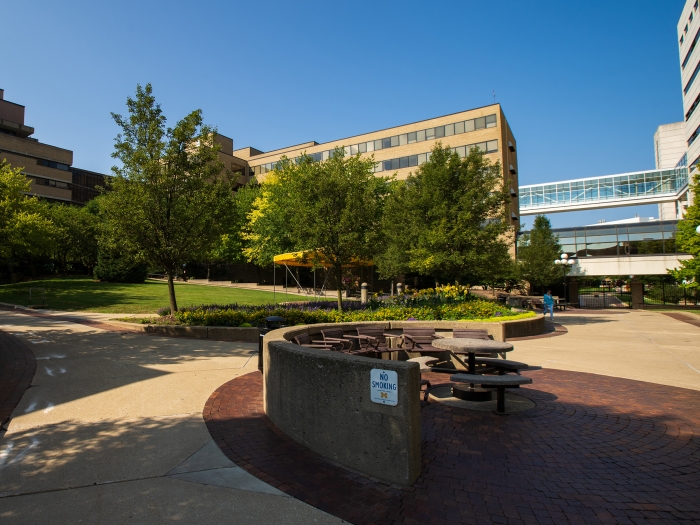
The common spaces within and outside of the University Hospital provide a respite from clinical activities.
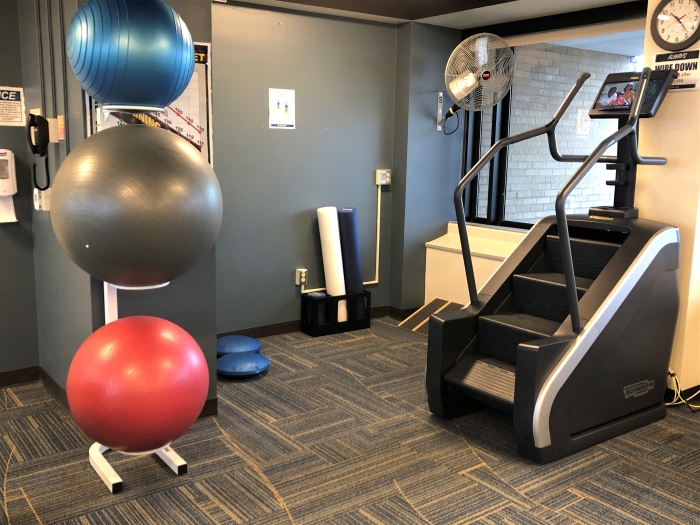
A wellness center for faculty and staff is located in the University Hospital South building on the main medical campus.
Light and nature-filled common spaces draw patients, visitors and staff from throughout the medical campus.